Próximo at Peña Station - Apartment Living in Denver, CO
About
Office Hours
Monday through Friday: 9:00 AM to 6:00 PM. Saturday: 10:00 AM to 5:00 PM. Sunday: Closed.
Are you searching for energizing, next-level city living in Denver, CO? Look no further than Próximo at Peña Station! Located within Denver's newest Smart City, Próximo is where smart city design meets effortless living in apartment homes near incredible shopping, a huge array of dining establishments, and entertainment nearby. With easy access to the Denver International Airport, most major U.S. markets are less than 3.5 hours away, and there is nonstop access to 26 international cities! Walk to the A-Line commuter rail at 61st & Pena to effortlessly travel to DIA, Union Station, University of Colorado, and Central Park. Próximo at Peña Station is the perfect blend of innovation, comfort, and convenience that make life here well-connected, worry-free, and ready when you are! This is life in perfect balance.
Live life in perfect balance! Enjoy smart, modern living with Próximo at Peña Station in one- or two-bedroom apartments for rent. Our bright and airy apartments come with thoughtfully designed spaces that include a high-end kitchen with energy-efficient stainless-steel appliances, microwave, gas stove, and breakfast bar. You'll delight in well-appointed, stylish interiors with marbled quartz countertops, vinyl plank flooring, walk-in closets, and an in-home washer and dryer. Relax and take in the scenic mountain views and natural landscape through your large picture windows or from your balcony or patio. Próximo at Peña Station is refreshingly different! Feel both alive and well through the experience of the Front Range with spaces and amenities that deliver city living in a natural setting.
Enjoy a stress-free, engaging moment with friends beside our fire pits and barbecue area. Take a refreshing dip in our shimmering swimming pool with a Baha bench and spa, or relax and find balance in our yoga and spin room. Stay connected in our expansive clubhouse, equipped with just the right amount of technology you're looking for, including convenient micro-office spaces, WiFi lounge, and conference room. Próximo at Peña Station in Denver, CO, is a pet-friendly community where you can walk along the Linear Park trail and treat your pet to a luxurious bath in our Dog Spaw. Reach out today and discover how living at Próximo at Peña Station is Life Just Right. We can't wait to connect with you!
Specials
New! $1000 off August Rent!
Valid 2024-07-17 to 2024-07-31

Move in by July 31st and receive $1000 off your August 2024 rent!
Limited time offer. Offer valid on select apartment homes and for new applicants only. Terms and conditions apply. Contact leasing office for complete details.
Terms and conditions apply. Offer valid for new applicants only. Offers contingent upon credit/background screening results. See office for complete details.
Floor Plans
1 Bedroom Floor Plan
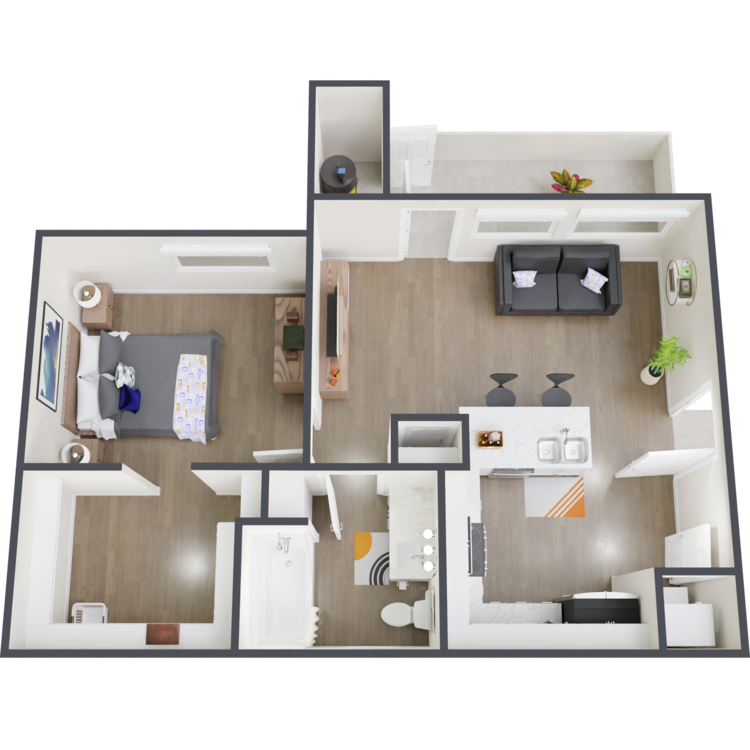
The Pixie
Details
- Beds: 1 Bedroom
- Baths: 1
- Square Feet: 579
- Rent: $1610-$2110
- Deposit: Starting at $500
Floor Plan Amenities
- 9Ft Ceilings
- Balcony or Patio
- Breakfast Bar/Eat-in Kitchen
- Ceiling Fans + Faux Wood Blinds
- Modern Chrome Fixtures + Finishes
- Energy Efficient Stainless Steel Appliances
- Faux Wood Blinds
- Gas Stove + Microwave Included
- High-end Modern Kitchen Appliances + Finishes
- Large Picture Windows w. Ample Natural Light
- Microwave
- Marbled Quartz Countertops
- Shaker-style Cabinetry
- Smart Door Lock Technology + Controlled Building Access
- Stylish Kitchen Backsplash
- Undermount Sinks w. Gooseneck Faucets
- Vinyl Plank Flooring Throughout
- Large Walk-in Closets
- In-home Washer/Dryer Units
* In Select Apartment Homes
Floor Plan Photos







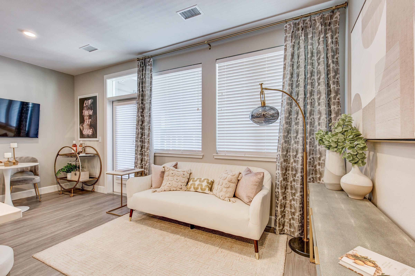
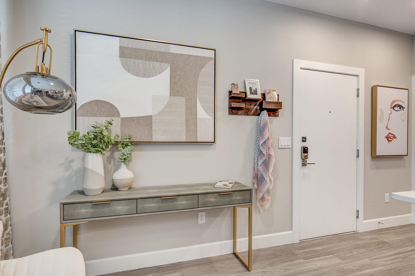
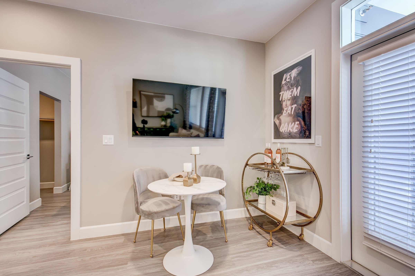
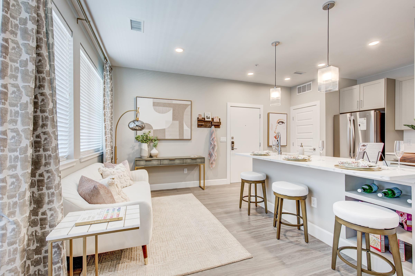
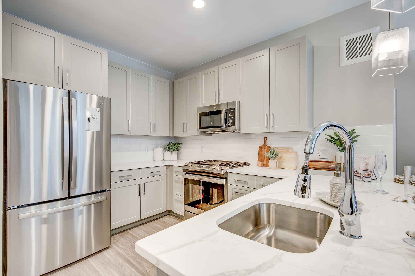
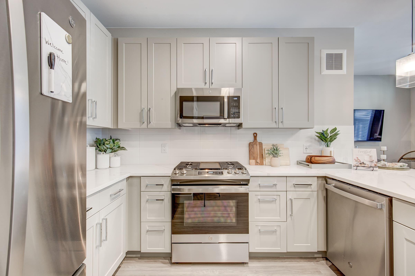
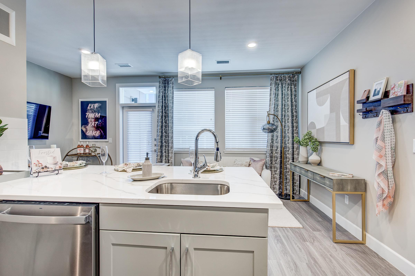
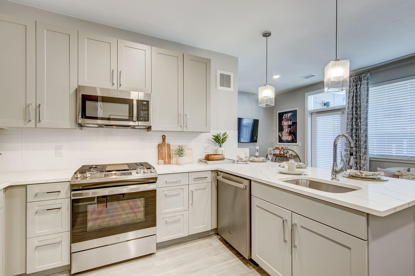
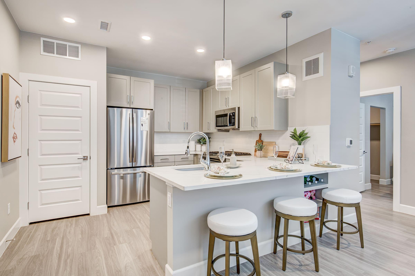
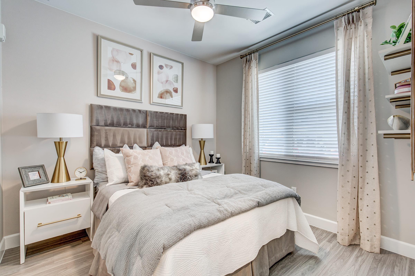
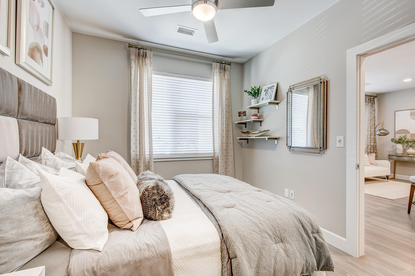
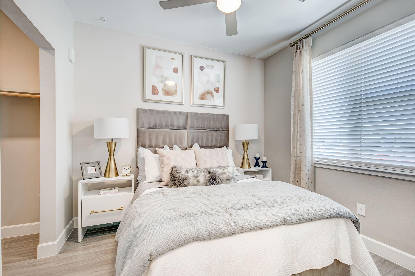
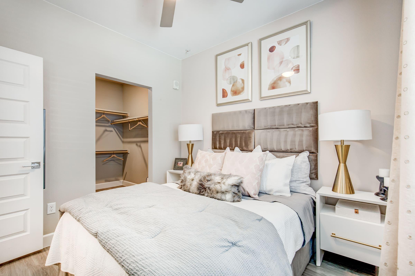
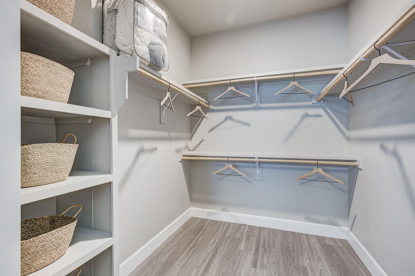
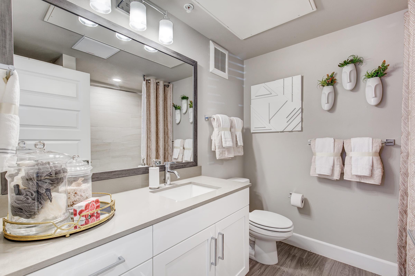
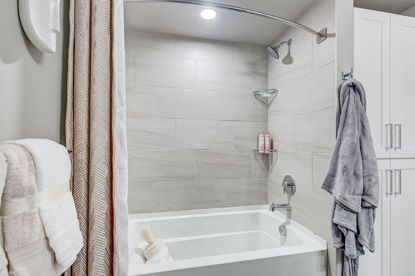
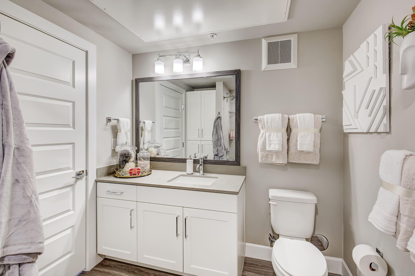
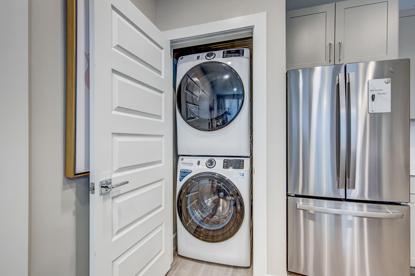
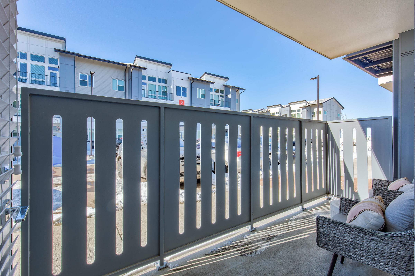
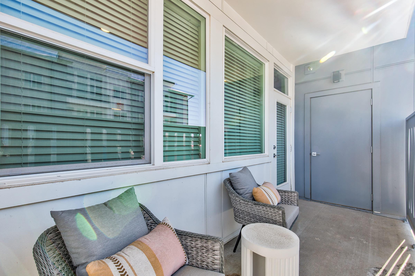
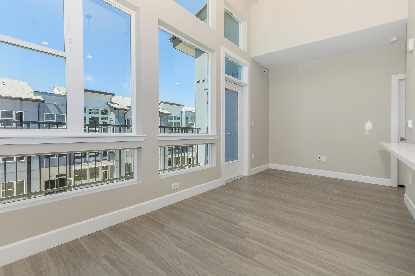
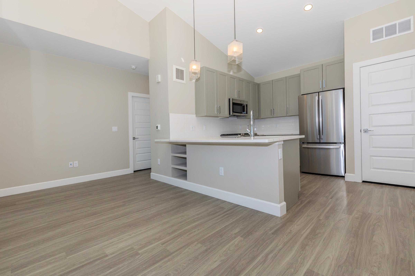
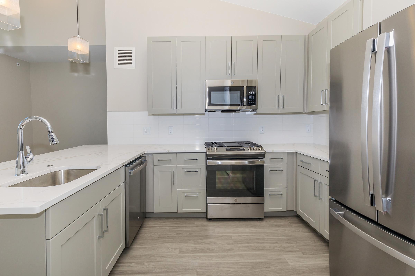
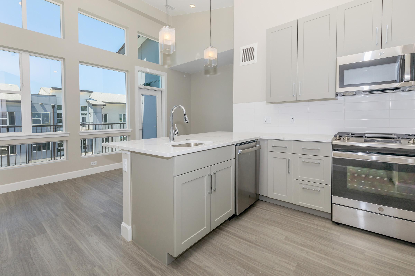
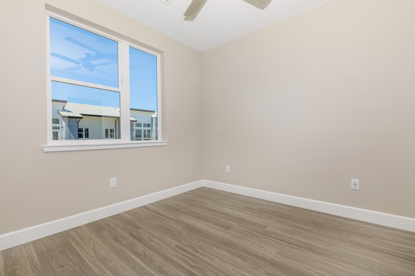
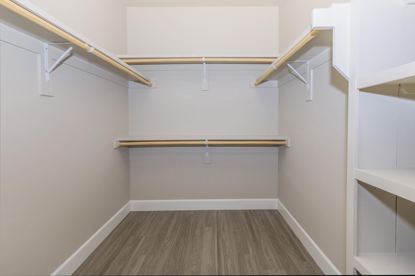
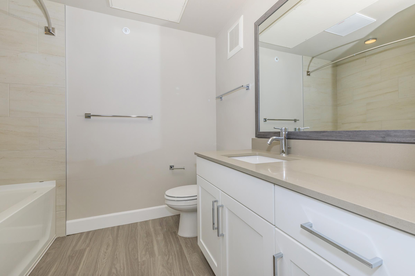
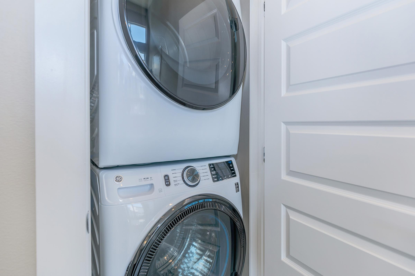
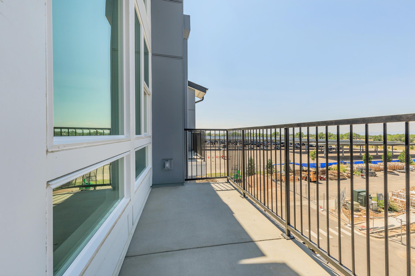
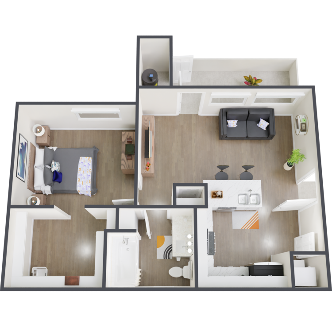
The Lynx
Details
- Beds: 1 Bedroom
- Baths: 1
- Square Feet: 582
- Rent: $1680-$2265
- Deposit: Starting at $500
Floor Plan Amenities
- 9Ft Ceilings
- Balcony or Patio
- Breakfast Bar/Eat-in Kitchen
- Ceiling Fans + Faux Wood Blinds
- Modern Chrome Fixtures + Finishes
- Energy Efficient Stainless Steel Appliances
- Faux Wood Blinds
- Gas Stove + Microwave Included
- High-end Modern Kitchen Appliances + Finishes
- Large Picture Windows w. Ample Natural Light
- Microwave
- Marbled Quartz Countertops
- Shaker-style Cabinetry
- Smart Door Lock Technology + Controlled Building Access
- Stylish Kitchen Backsplash
- Undermount Sinks w. Gooseneck Faucets
- Vinyl Plank Flooring Throughout
- Large Walk-in Closets
- In-home Washer/Dryer Units
* In Select Apartment Homes
Floor Plan Photos
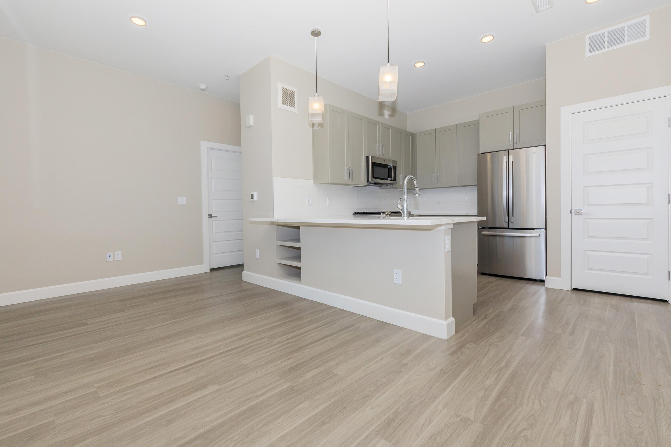
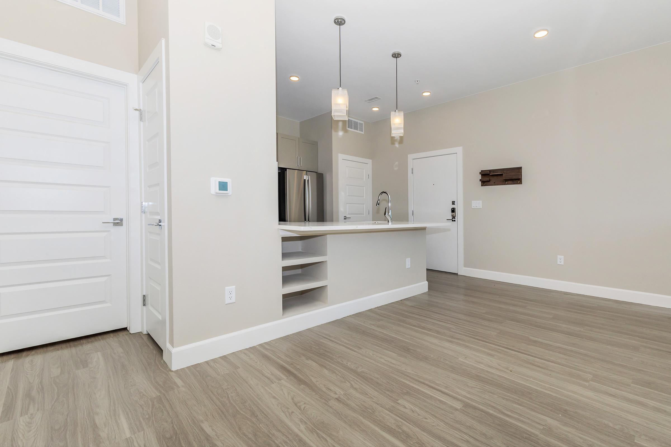
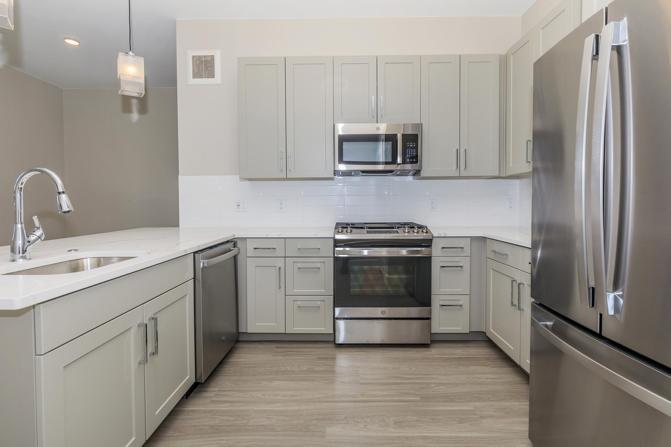
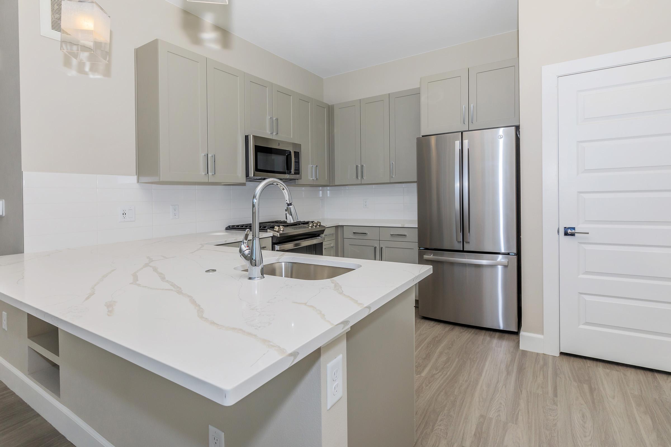
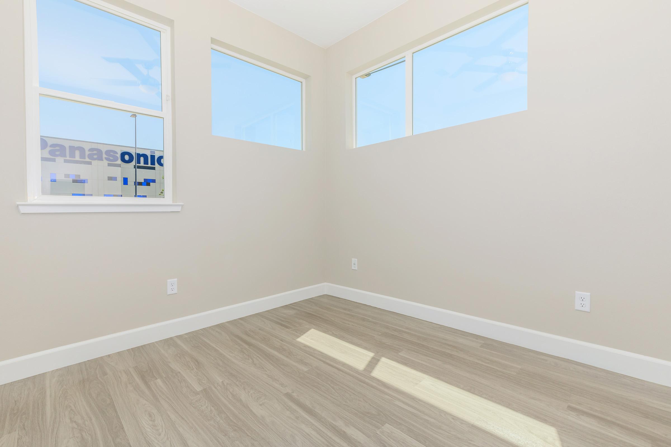
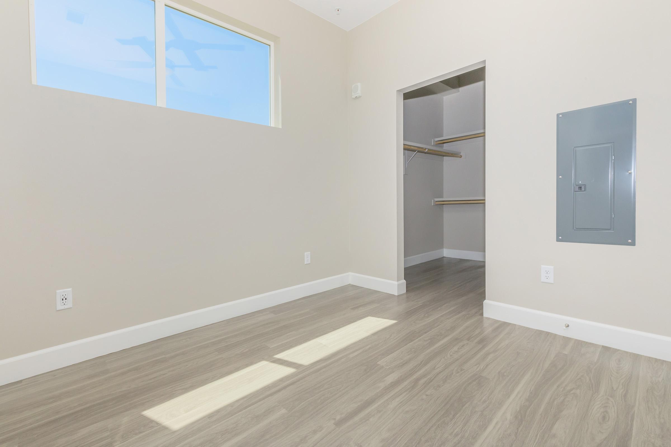
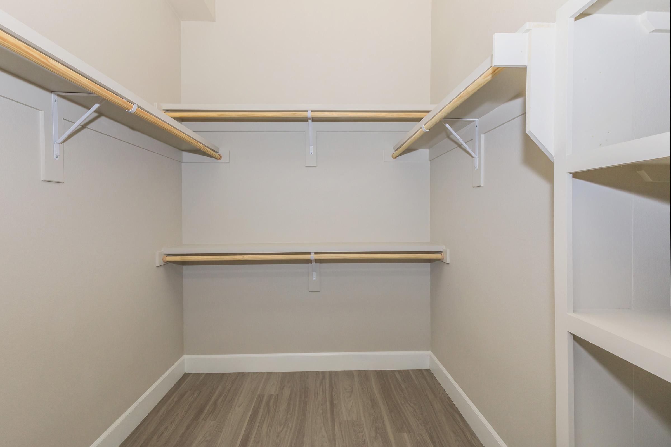
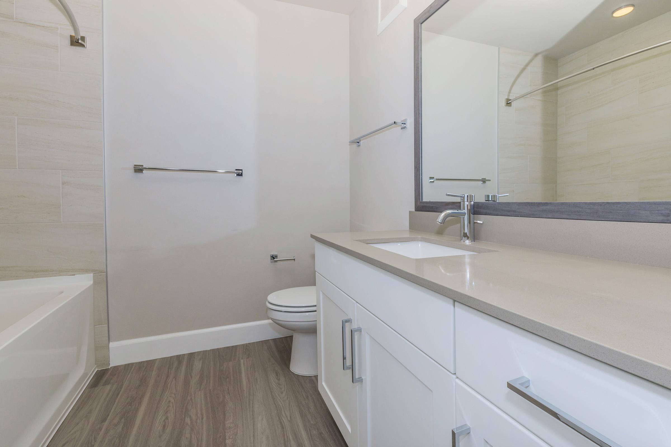
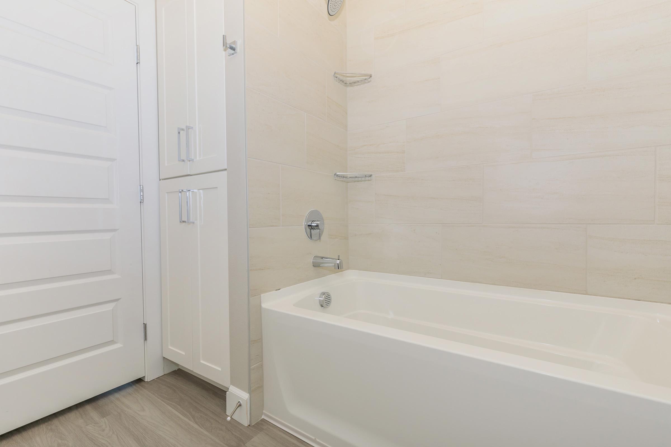
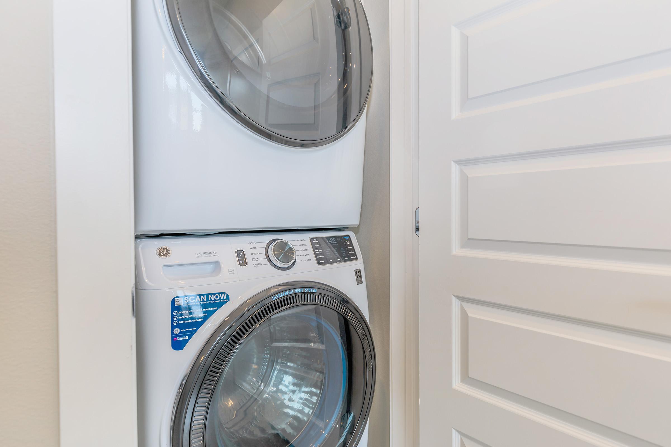
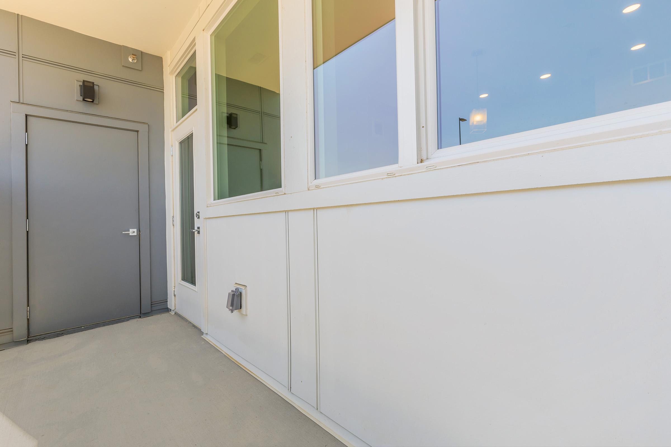
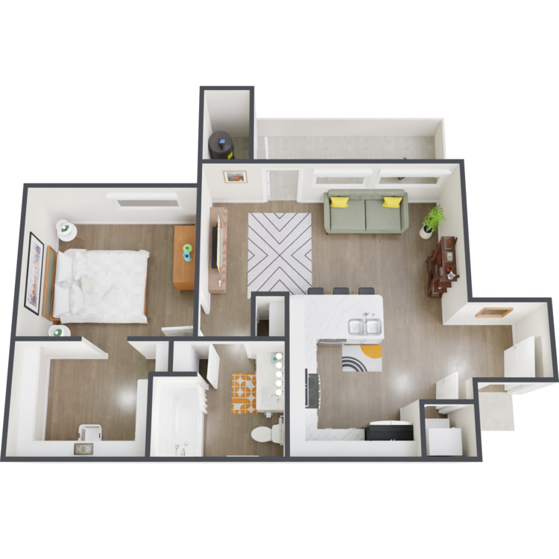
The Fox
Details
- Beds: 1 Bedroom
- Baths: 1
- Square Feet: 608
- Rent: $1660-$2140
- Deposit: Starting at $500
Floor Plan Amenities
- 9Ft Ceilings
- Balcony or Patio
- Breakfast Bar/Eat-in Kitchen
- Ceiling Fans + Faux Wood Blinds
- Modern Chrome Fixtures + Finishes
- Energy Efficient Stainless Steel Appliances
- Faux Wood Blinds
- Gas Stove + Microwave Included
- High-end Modern Kitchen Appliances + Finishes
- Large Picture Windows w. Ample Natural Light
- Microwave
- Marbled Quartz Countertops
- Shaker-style Cabinetry
- Smart Door Lock Technology + Controlled Building Access
- Stylish Kitchen Backsplash
- Undermount Sinks w. Gooseneck Faucets
- Vinyl Plank Flooring Throughout
- Large Walk-in Closets
- In-home Washer/Dryer Units
* In Select Apartment Homes
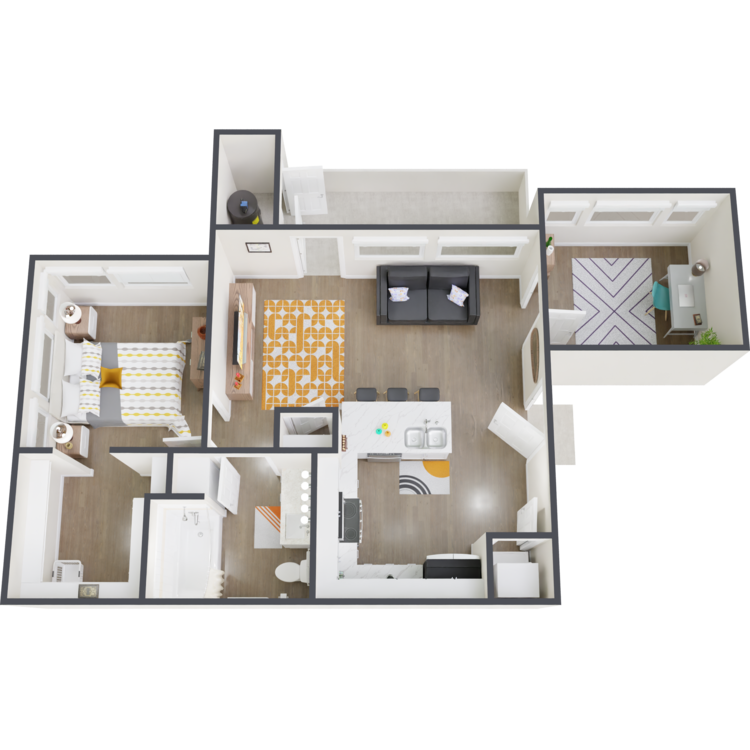
The Minx with Den
Details
- Beds: 1 Bedroom
- Baths: 1
- Square Feet: 676
- Rent: $1795-$2210
- Deposit: Starting at $500
Floor Plan Amenities
- 9Ft Ceilings
- Balcony or Patio
- Breakfast Bar/Eat-in Kitchen
- Ceiling Fans + Faux Wood Blinds
- Modern Chrome Fixtures + Finishes
- Energy Efficient Stainless Steel Appliances
- Faux Wood Blinds
- Gas Stove + Microwave Included
- High-end Modern Kitchen Appliances + Finishes
- Large Picture Windows w. Ample Natural Light
- Microwave
- Marbled Quartz Countertops
- Shaker-style Cabinetry
- Smart Door Lock Technology + Controlled Building Access
- Stylish Kitchen Backsplash
- Undermount Sinks w. Gooseneck Faucets
- Vinyl Plank Flooring Throughout
- Large Walk-in Closets
- In-home Washer/Dryer Units
* In Select Apartment Homes
Floor Plan Photos
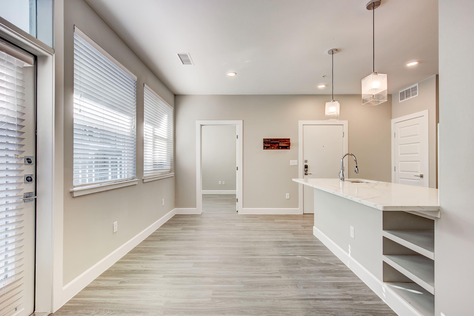
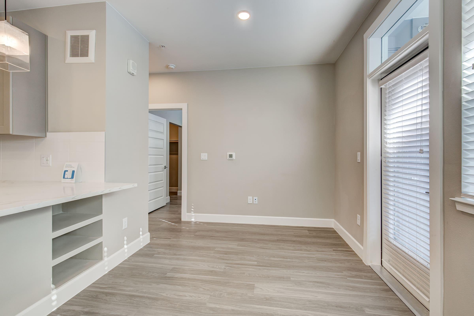
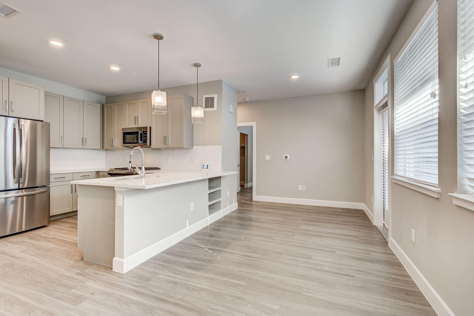
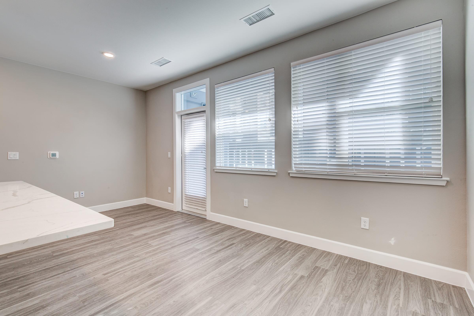
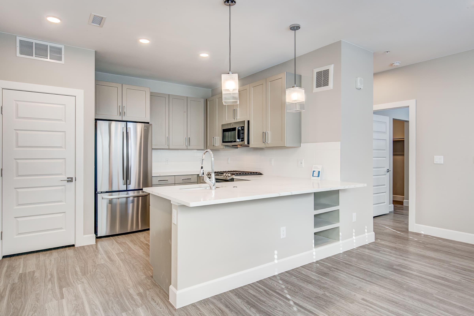
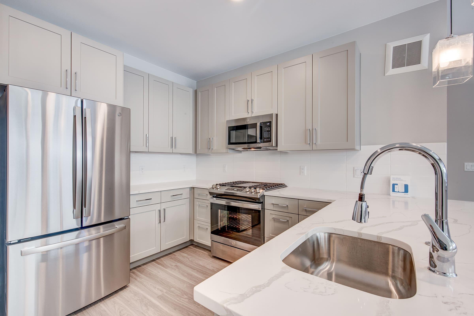
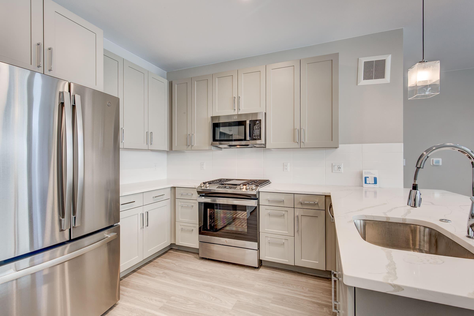
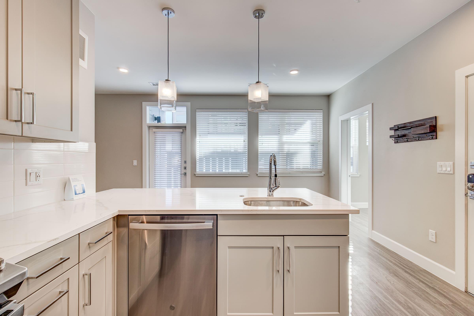
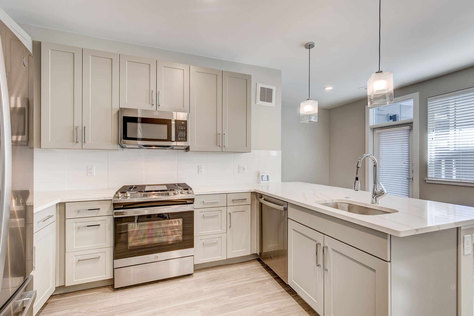
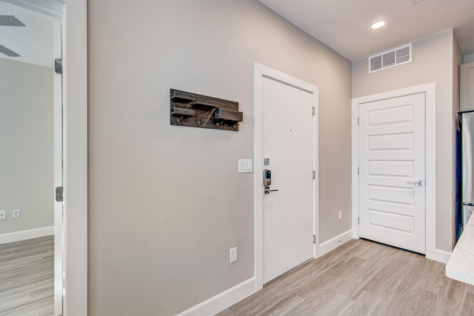
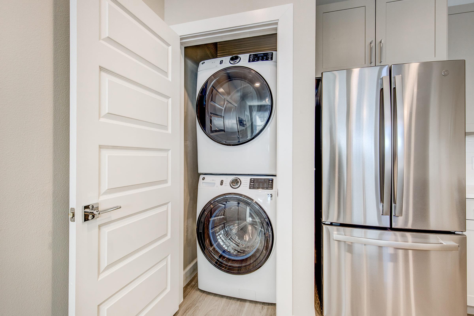
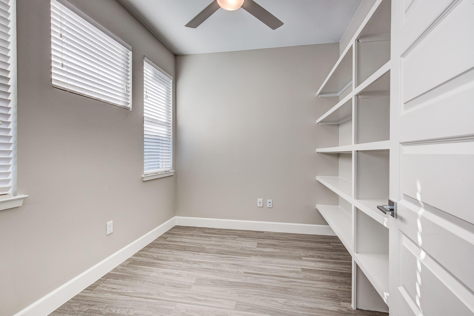
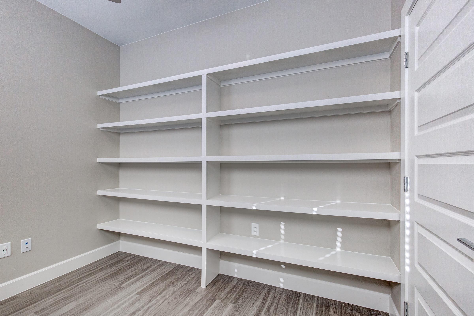
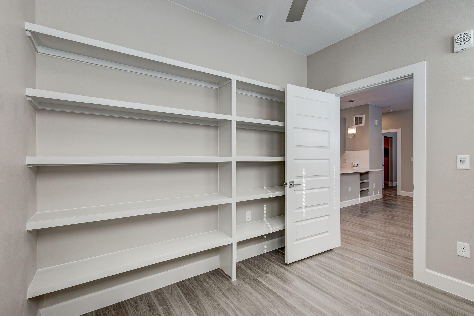
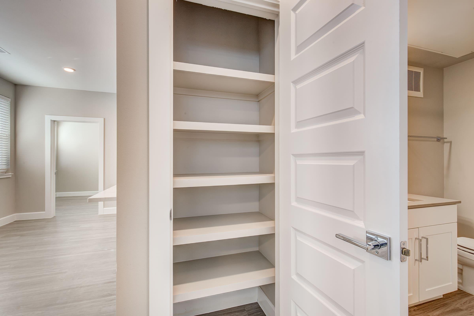
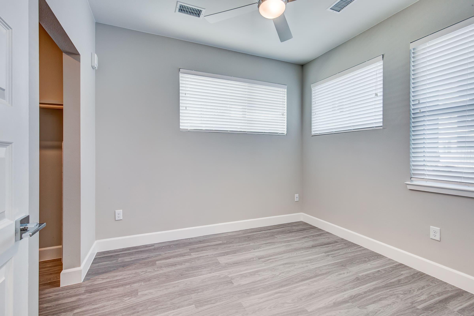
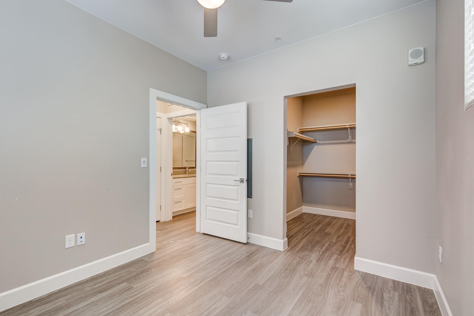
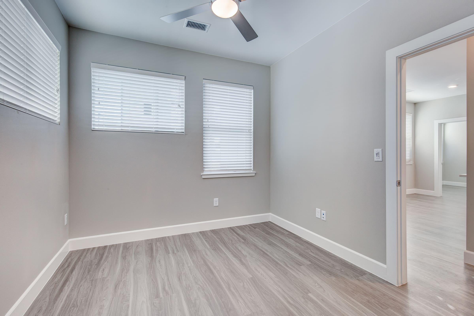
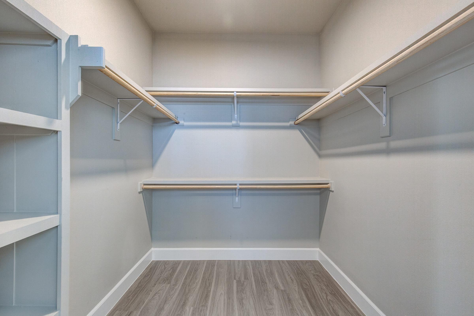
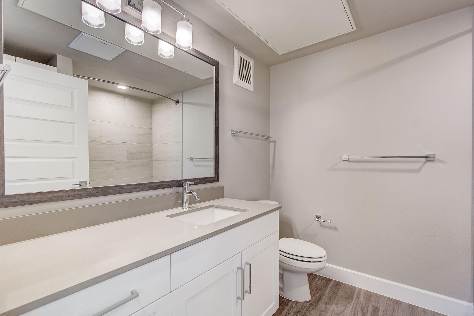
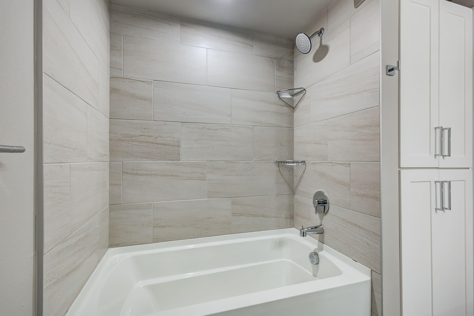
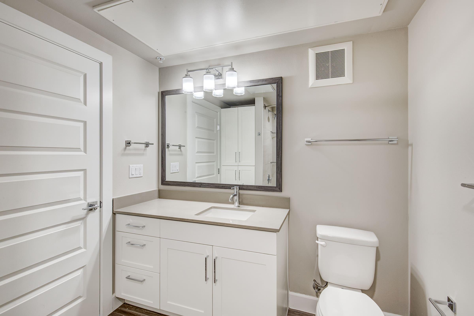
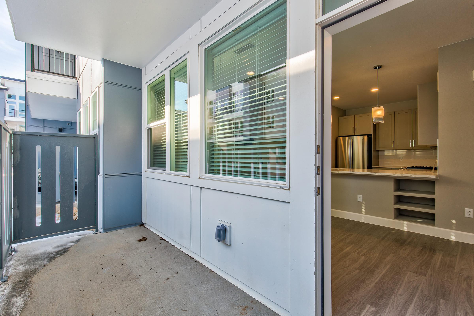
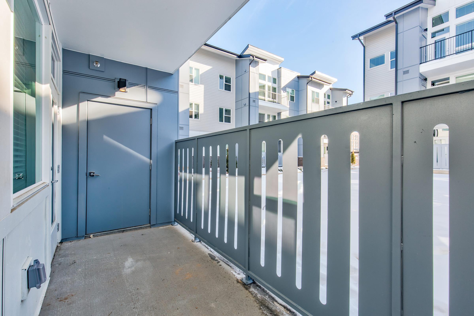
2 Bedroom Floor Plan
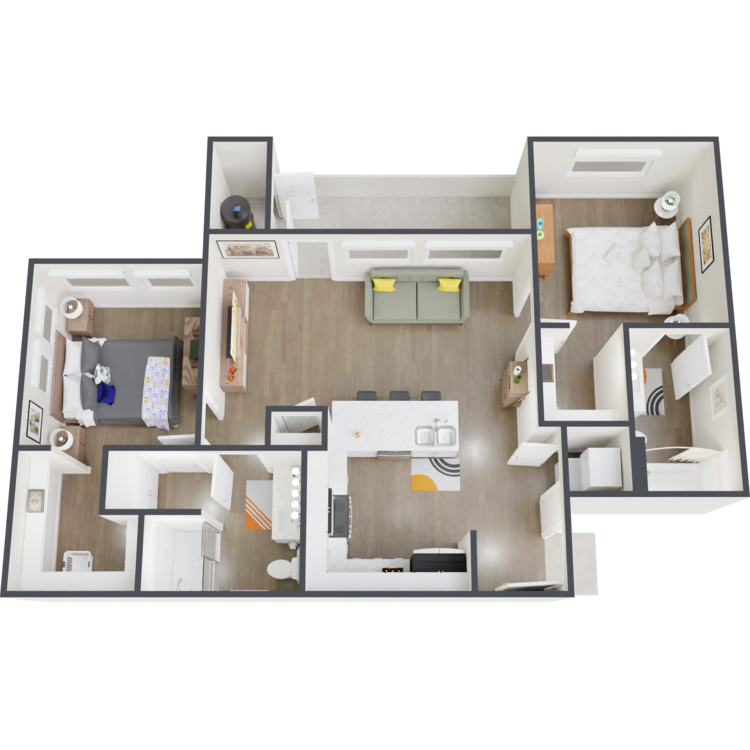
The Moxie
Details
- Beds: 2 Bedrooms
- Baths: 2
- Square Feet: 831
- Rent: $1980-$2610
- Deposit: Starting at $500
Floor Plan Amenities
- 9Ft Ceilings
- Balcony or Patio
- Breakfast Bar/Eat-in Kitchen
- Ceiling Fans + Faux Wood Blinds
- Modern Chrome Fixtures + Finishes
- Energy Efficient Stainless Steel Appliances
- Faux Wood Blinds
- Gas Stove + Microwave Included
- High-end Modern Kitchen Appliances + Finishes
- Large Picture Windows w. Ample Natural Light
- Microwave
- Marbled Quartz Countertops
- Shaker-style Cabinetry
- Smart Door Lock Technology + Controlled Building Access
- Stylish Kitchen Backsplash
- Undermount Sinks w. Gooseneck Faucets
- Vinyl Plank Flooring Throughout
- Large Walk-in Closets
- In-home Washer/Dryer Units
* In Select Apartment Homes
Floor Plan Photos
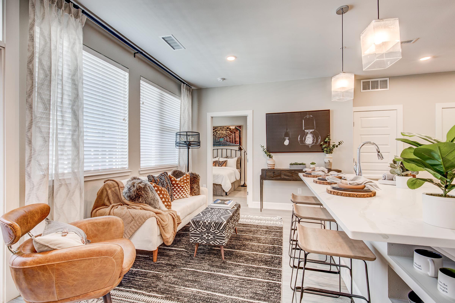
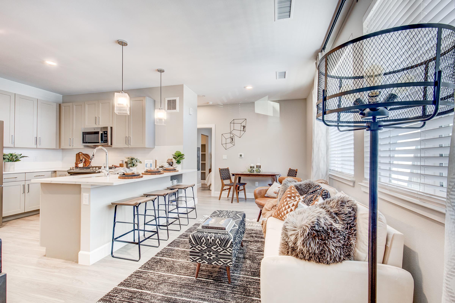
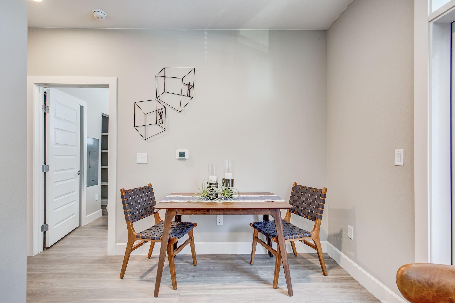
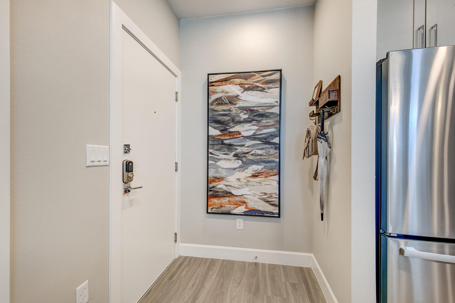
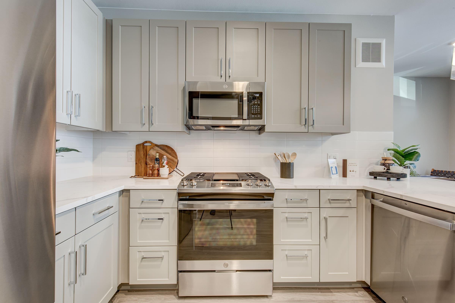
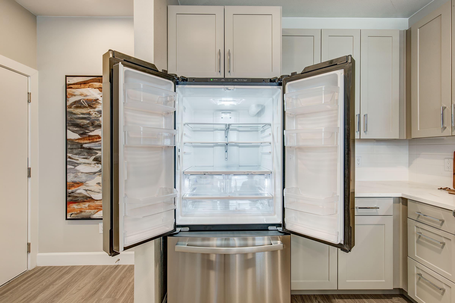
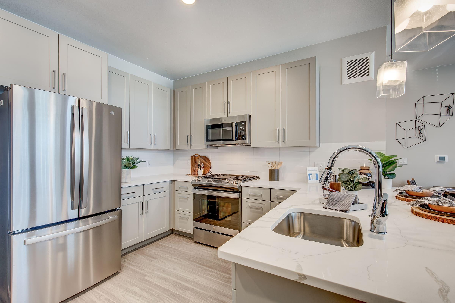
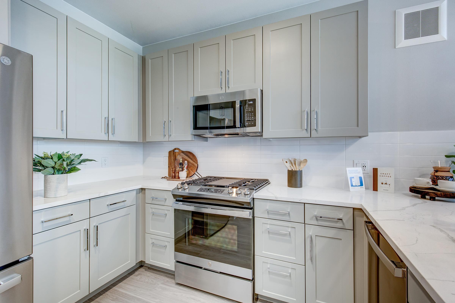
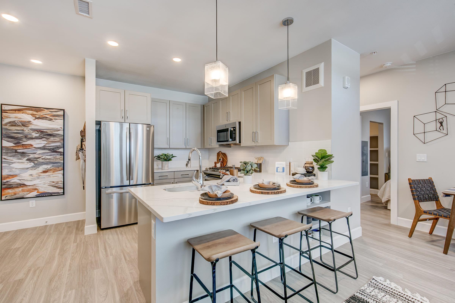
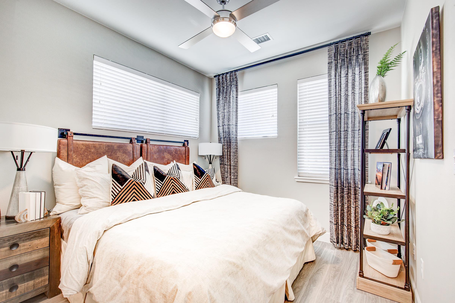
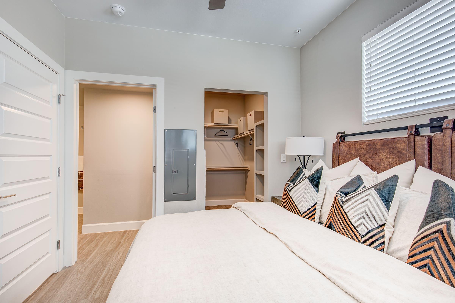
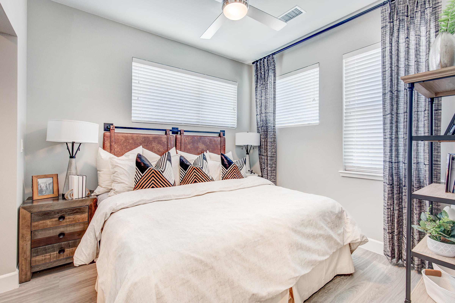
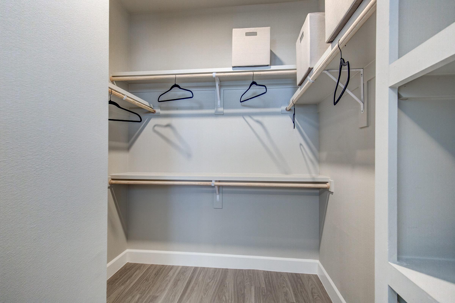
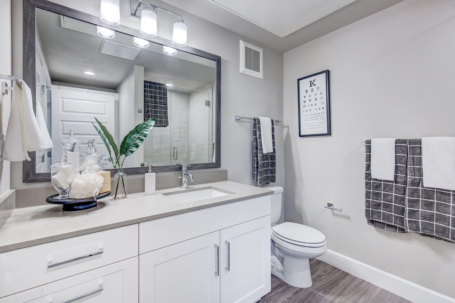
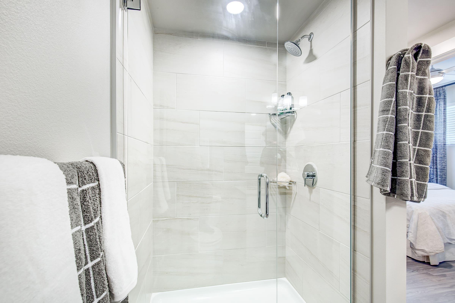
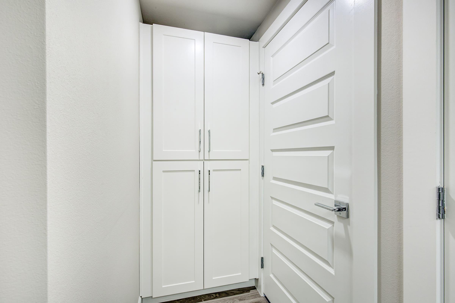
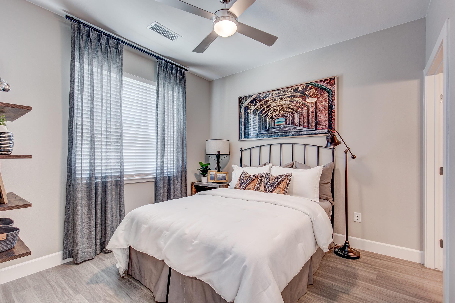
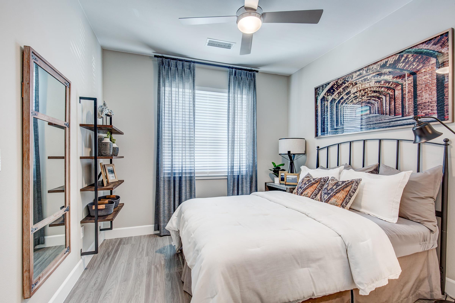
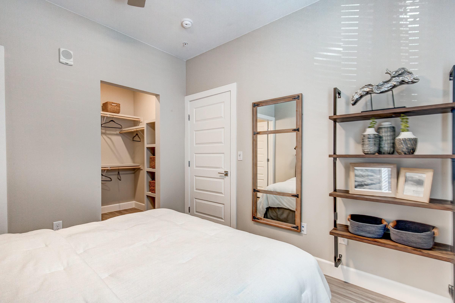
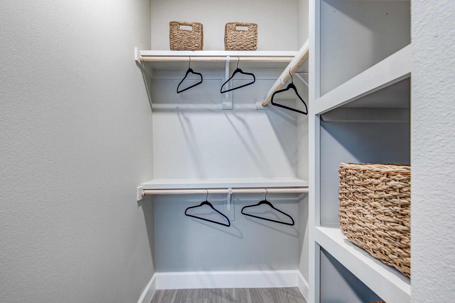
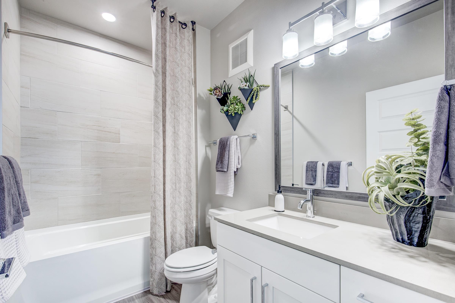
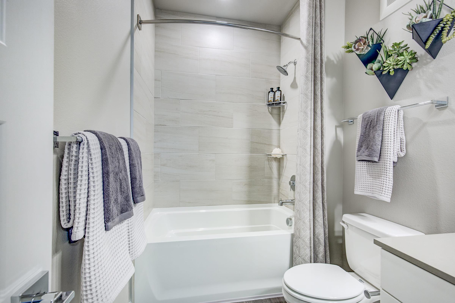
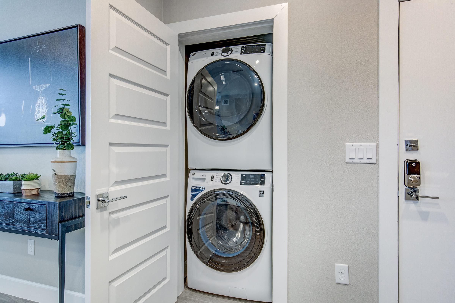
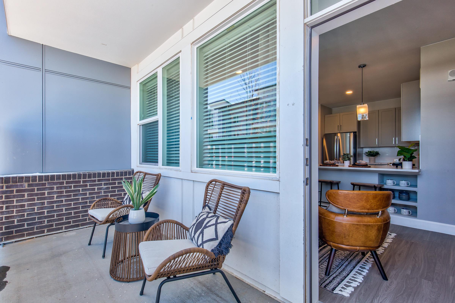
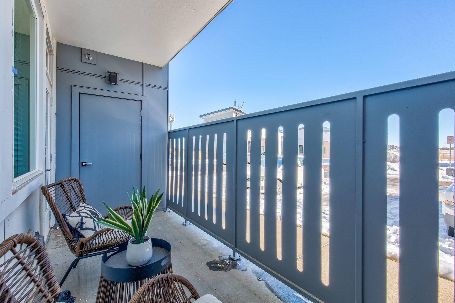
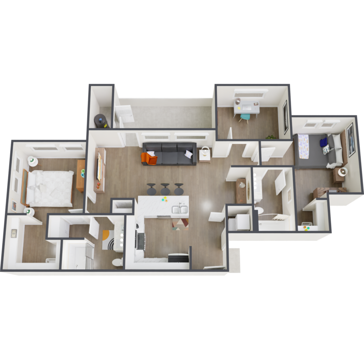
The Luxe with Den
Details
- Beds: 2 Bedrooms
- Baths: 2
- Square Feet: 972
- Rent: Call for details.
- Deposit: Starting at $500
Floor Plan Amenities
- 9Ft Ceilings
- Balcony or Patio
- Breakfast Bar/Eat-in Kitchen
- Ceiling Fans + Faux Wood Blinds
- Modern Chrome Fixtures + Finishes
- Energy Efficient Stainless Steel Appliances
- Faux Wood Blinds
- Gas Stove + Microwave Included
- High-end Modern Kitchen Appliances + Finishes
- Large Picture Windows w. Ample Natural Light
- Microwave
- Marbled Quartz Countertops
- Shaker-style Cabinetry
- Smart Door Lock Technology + Controlled Building Access
- Stylish Kitchen Backsplash
- Undermount Sinks w. Gooseneck Faucets
- Vinyl Plank Flooring Throughout
- Large Walk-in Closets
- In-home Washer/Dryer Units
* In Select Apartment Homes
Renderings are an artist's conception and are intended only as a general reference. Features, materials, finishes and layout of subject unit may be different than shown. Pricing changes daily. Rent ranges reflected are estimates and are subject to change at any time.
Show Unit Location
Select a floor plan or bedroom count to view those units on the overhead view on the site map. If you need assistance finding a unit in a specific location please call us at 720-790-5529 TTY: 711.

Unit: 5204
- 1 Bed, 1 Bath
- Availability:Now
- Rent:$1610-$2090
- Square Feet:579
- Floor Plan:The Pixie
Unit: 7204
- 1 Bed, 1 Bath
- Availability:Now
- Rent:$1610-$2090
- Square Feet:579
- Floor Plan:The Pixie
Unit: 3203
- 1 Bed, 1 Bath
- Availability:Now
- Rent:$1610-$2090
- Square Feet:579
- Floor Plan:The Pixie
Unit: 5304
- 1 Bed, 1 Bath
- Availability:Now
- Rent:$1630-$2110
- Square Feet:579
- Floor Plan:The Pixie
Unit: 8307
- 1 Bed, 1 Bath
- Availability:2024-08-02
- Rent:$1815-$2210
- Square Feet:676
- Floor Plan:The Minx with Den
Unit: 3207
- 1 Bed, 1 Bath
- Availability:2024-08-25
- Rent:$1795-$2170
- Square Feet:676
- Floor Plan:The Minx with Den
Unit: 2201
- 2 Bed, 2 Bath
- Availability:Now
- Rent:$1980-$2610
- Square Feet:831
- Floor Plan:The Moxie
Unit: 4303
- 1 Bed, 1 Bath
- Availability:Now
- Rent:$1660-$2140
- Square Feet:608
- Floor Plan:The Fox
Unit: 1201
- 1 Bed, 1 Bath
- Availability:2024-11-02
- Rent:$1680-$2265
- Square Feet:582
- Floor Plan:The Lynx
Amenities
Explore what your community has to offer
Community Amenities
- 24-Hour Fitness Center w. On-demand Fitness
- Access to Linear Park Trail
- Barbecue Grilling Areas
- Conference Room
- Dog Spaw
- Electric Vehicle Charging Stations Available
- Fire Pits w. Seating
- Interior Package Locker System
- Klingbeil Capital Management Sister Communities Nearby
- On-site Bike Repair Room
- On-site Management + Maintenance Team
- Public Parks Nearby
- Rentable Carports + Garage Spaces
- Rentable Bike Storage
- Resident Clubhouse + Leasing Office w. Game Room
- Smoke Free Community
- Swimming Pool w. Baha Bench, Lounge Deck + Spa
- Wifi Lounge w. Private Micro-office Spaces
- Yoga + Spin Room
Apartment Features
- 9Ft Ceilings
- Balcony or Patio
- Breakfast Bar/Eat-in Kitchen
- Ceiling Fans + Faux Wood Blinds
- Energy Efficient Stainless Steel Appliances
- Gas Stove + Microwave Included
- In-home Washer/Dryer Units
- Large Picture Windows w. Ample Natural Light
- Large Walk-in Closets
- Marbled Quartz Countertops
- Modern Chrome Fixtures + Finishes
- Mountain + Sunset Views Available
- Shaker-style Cabinetry
- Smart Door Lock Technology + Controlled Building Access
- Stylish Kitchen Backsplash
- Undermount Sinks w. Gooseneck Faucets
- Vinyl Plank Flooring Throughout
Pet Policy
The Próximo at Peña Station is a pet-friendly community and proudly participates in the PooPrints Pet Waste DNA Program! Ask our leasing agents for full program details today. Pets must be registered with the leasing office and with the PooPrints Program prior to move-in. It's easy, and we will help you navigate the process. Pets Welcome Upon Approval. Limit of 2 pets per home. There are no weight restrictions. Pet deposit is $300 for the first pet, no deposit required for a second pet. Monthly pet rent of $35 will be charged for the first pet and $0 for the second pet. Domestic animals and indoor cats only, please. Breed restrictions apply. Sorry, no exotic animals or aggressive breeds will be allowed. Current vet records, DNA information, and pet photo will be required prior to move-in. We invite you to contact our leasing office to learn more! Pet Amenities: Dog Spaw Free Pet Treats Pet Waste Stations
Photos
Community
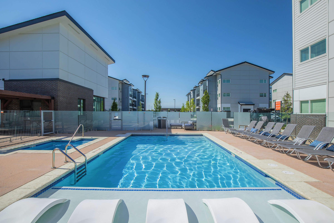
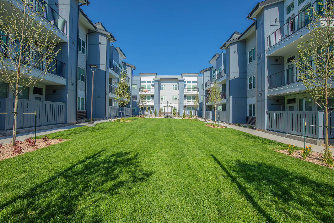
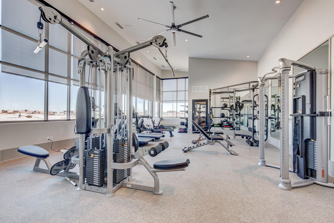
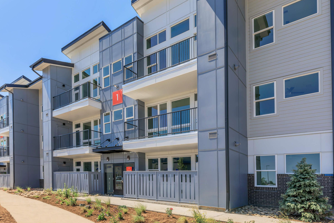
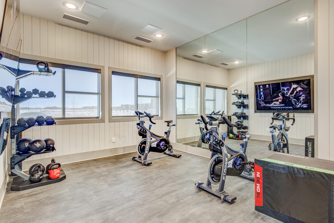
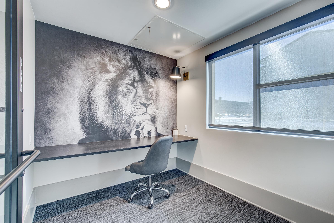
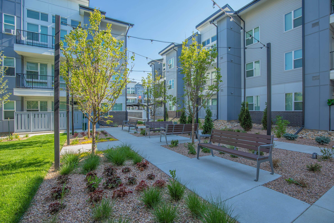
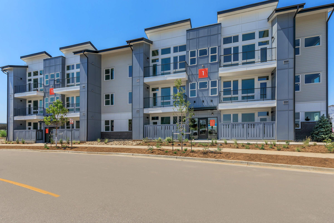
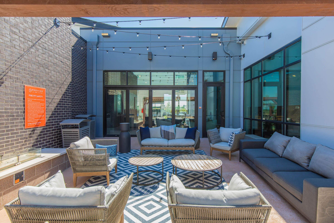
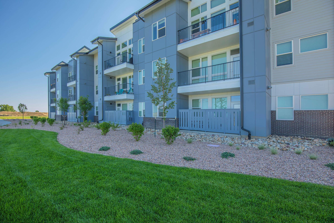
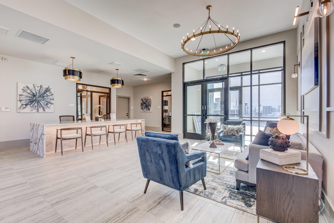
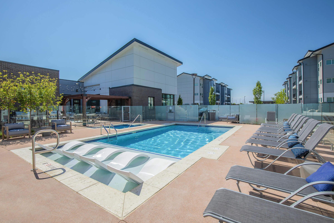
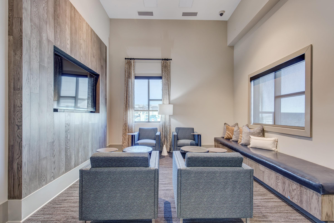
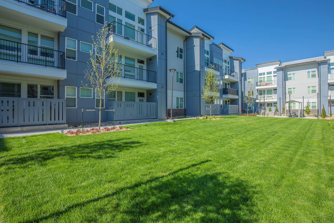
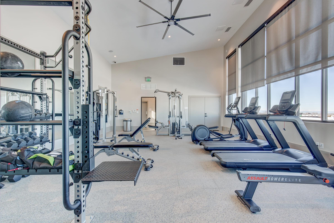
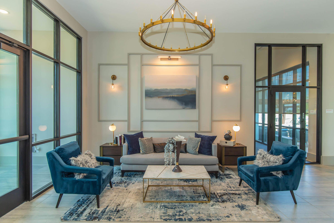
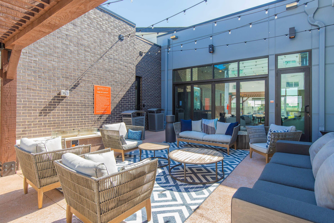
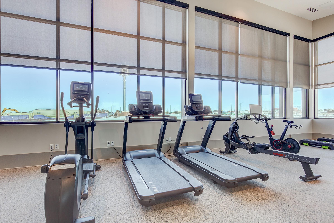
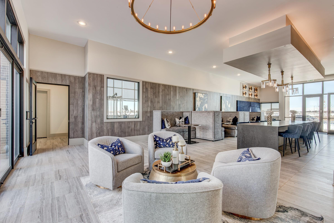
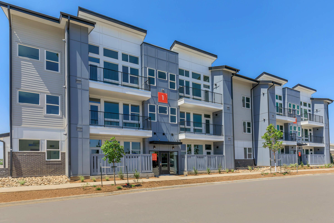
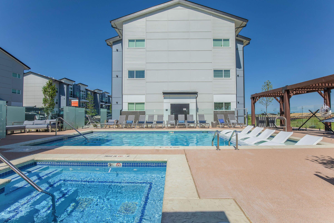
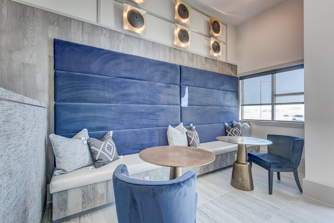
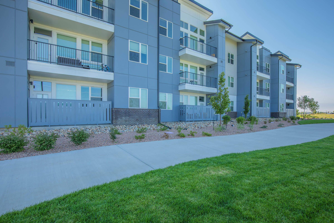
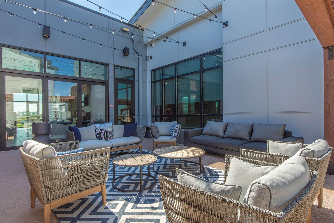
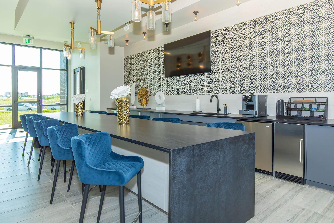
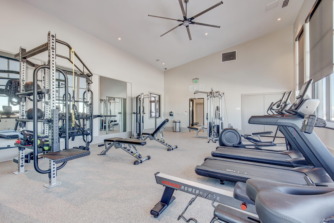
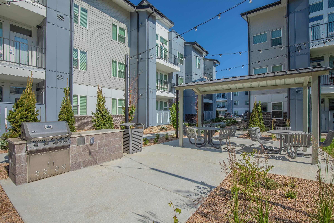
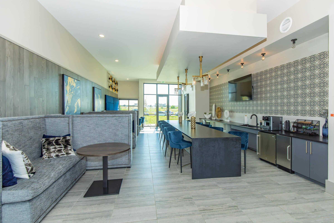
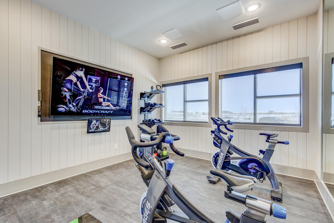
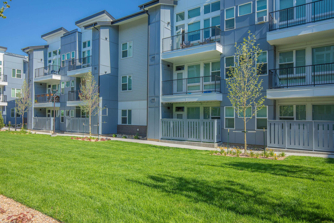
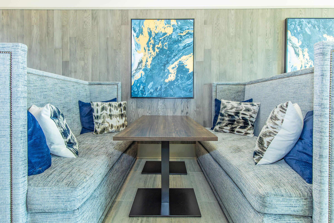
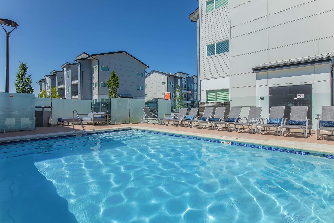
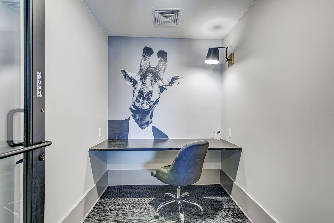
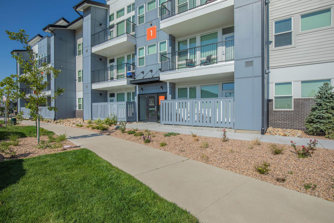
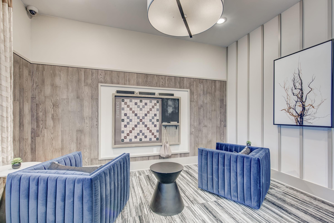
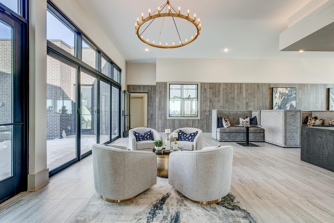
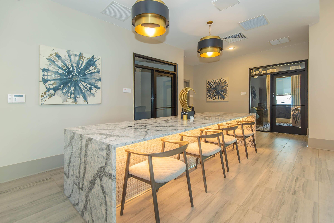
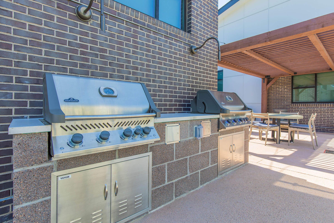
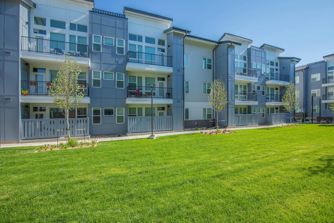
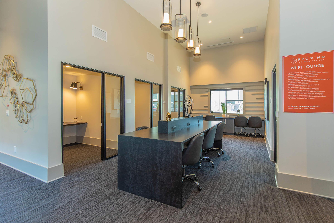
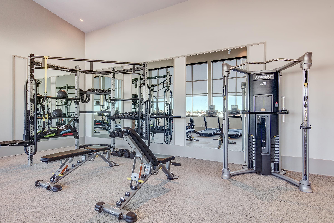
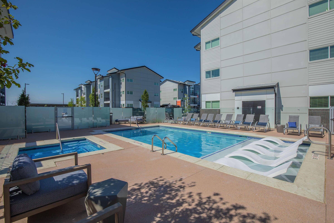
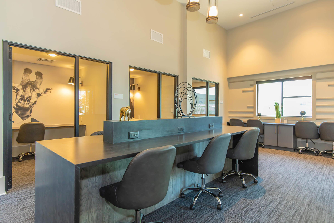
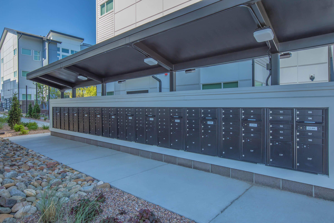
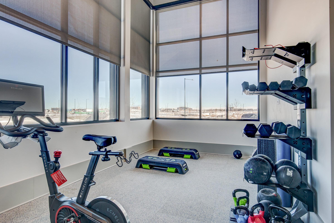
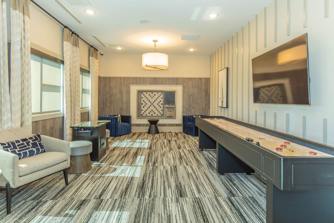
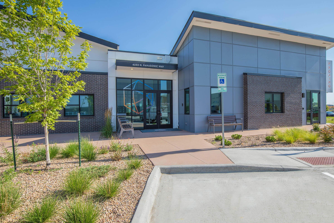
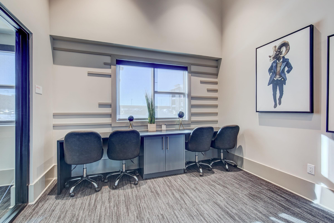
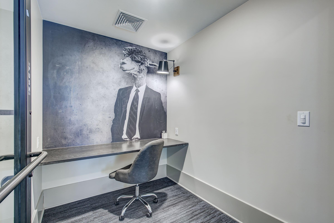
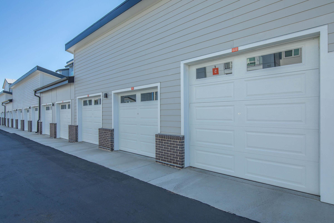
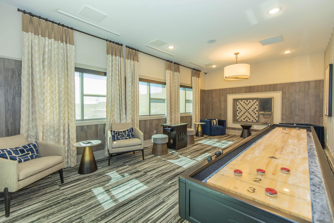
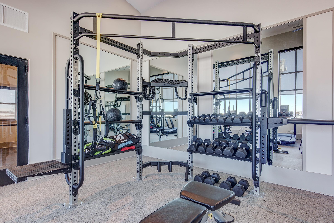
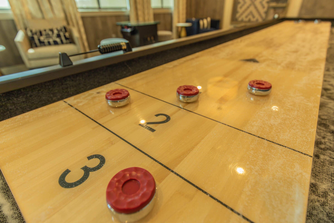
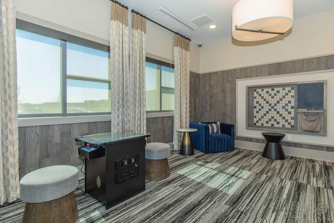
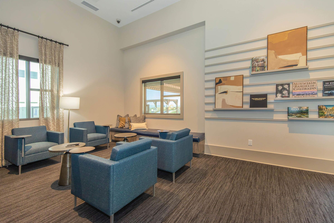
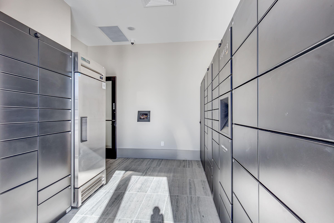
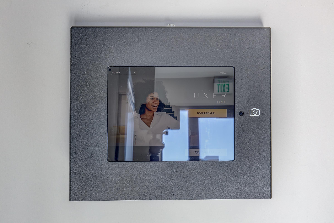
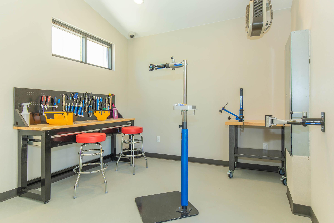
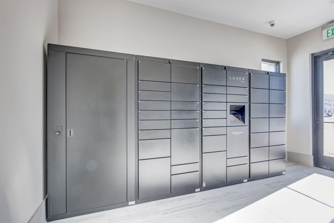
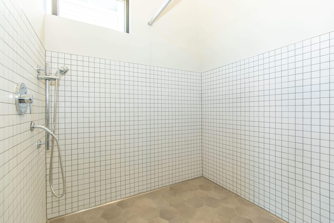
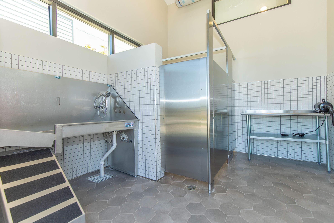
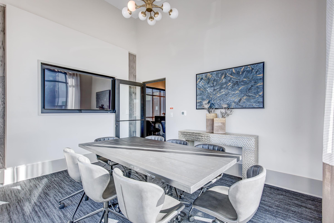
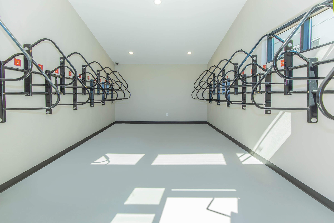
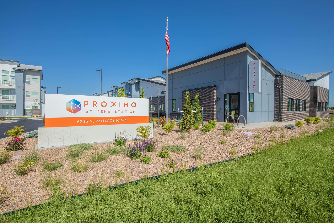
The Pixie - Model




















The Moxie - Model

























The Pixie







The Pixie - Vaulted Ceilings









The Lynx











The Minx with Den
























Neighborhood
Points of Interest
Próximo at Peña Station
Located 6233 N Panasonic Way Denver, CO 80249Bank
Cinema
Coffee Shop
Elementary School
Entertainment
Fitness Center
Golf Course
Grocery Store
High School
Hospital
Library
Middle School
Other
Park
Post Office
Preschool
Restaurant
Salons
Shopping
Shopping Center
Sporting Center
University
Zoo
Contact Us
Come in
and say hi
6233 N Panasonic Way
Denver,
CO
80249
Phone Number:
720-790-5529
TTY: 711
Office Hours
Monday through Friday: 9:00 AM to 6:00 PM. Saturday: 10:00 AM to 5:00 PM. Sunday: Closed.